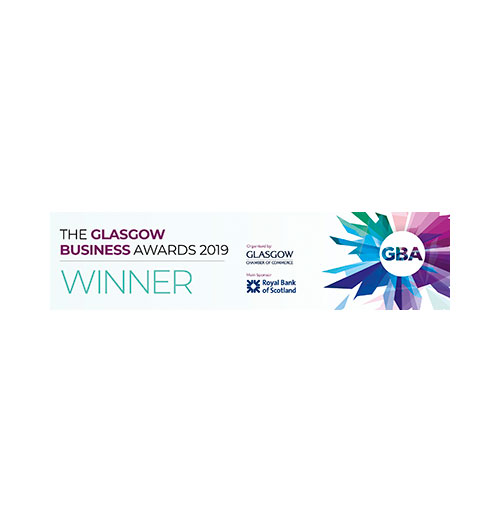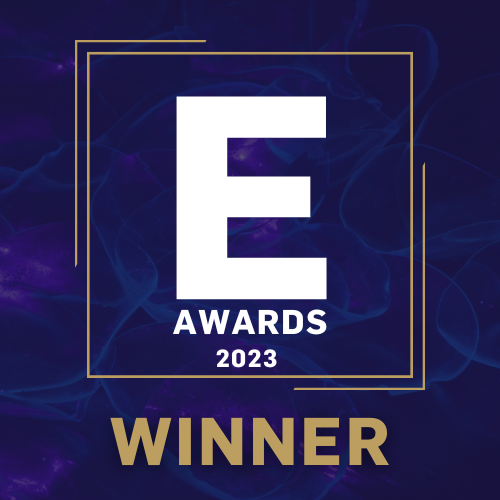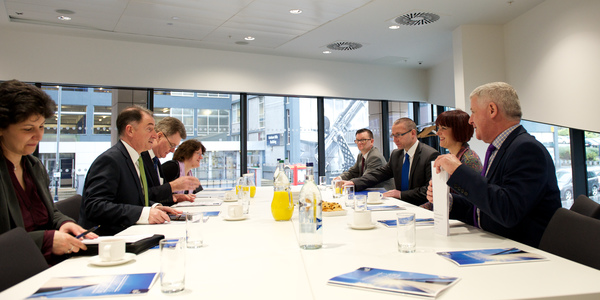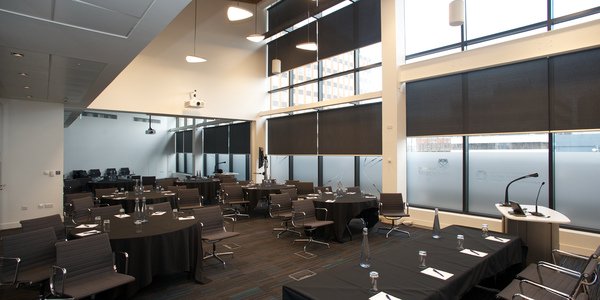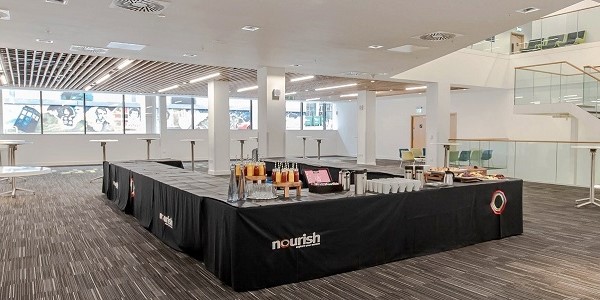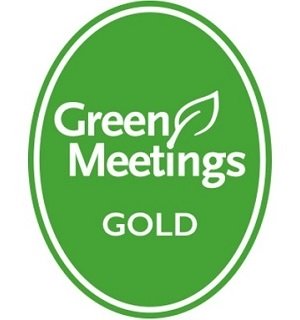Main Auditorium
Accommodating up to 450 delegates, our Main Auditorium has an innovative system of movable walls and electronic partitions, dividing the Auditorium into either:
- a tiered section for 300 and a flat-floored section for 130
- three sections accommodating 130-150 each (Auditoria A, B and C)
Each section of the Auditorium is acoustically-discreet and fully self-contained when subdivided, with separate access to/from the adjacent foyers. The tiered sections feature 13-amp sockets under every seat, ensuring your delegates can stay connected throughout the conference.
With state-of-the-art audio-visual installation - including LED lighting which allows you to theme the room in corporate colours and spotlight speakers - the Main Auditorium is an impressive, flexible backdrop for your event.
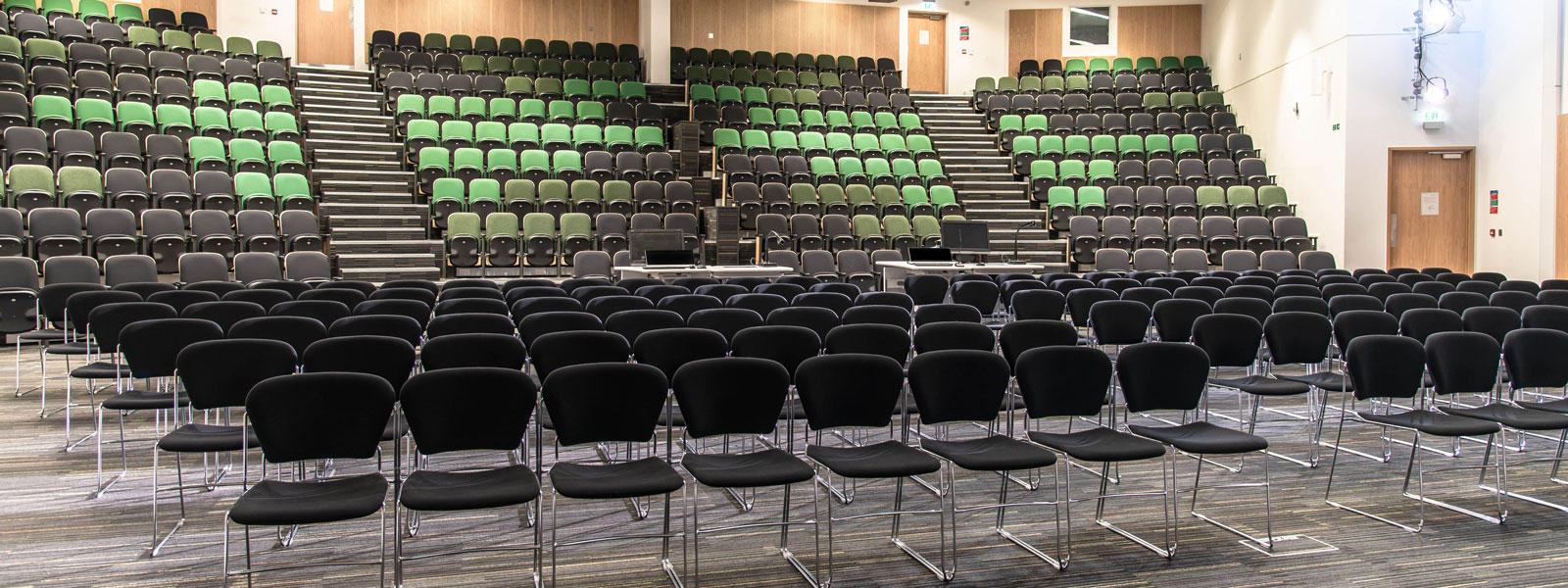
_1600x600.jpg)
Take a look at the different ways you can set up the auditorium:
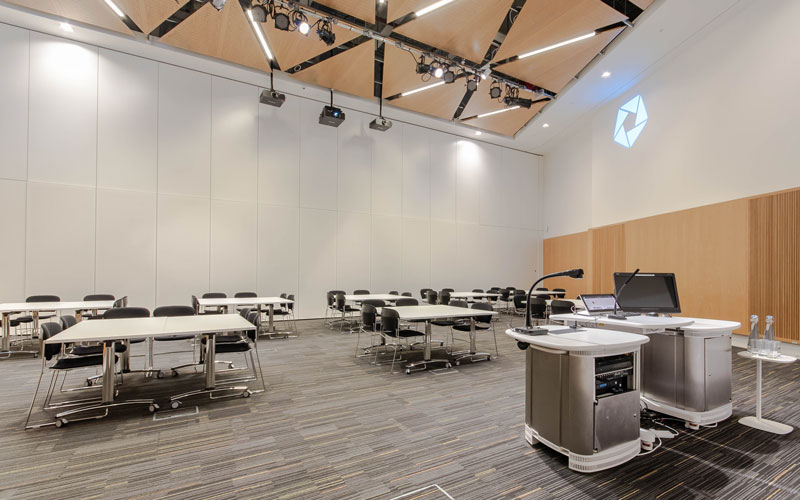
Auditorium A
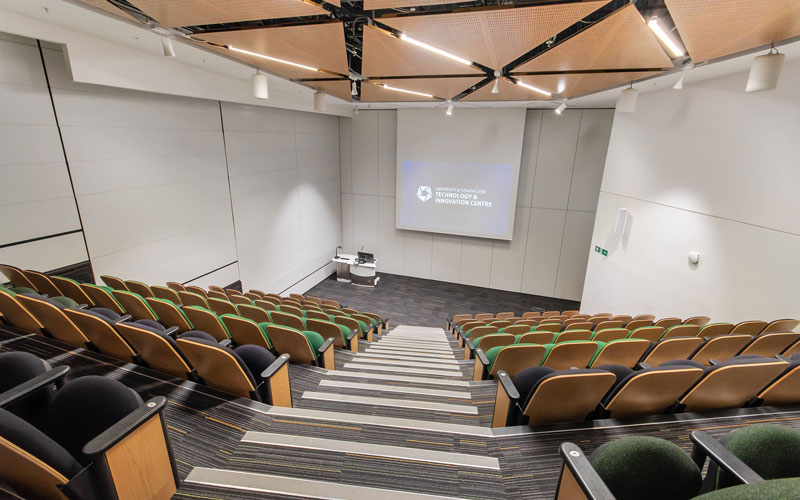
Auditorium B
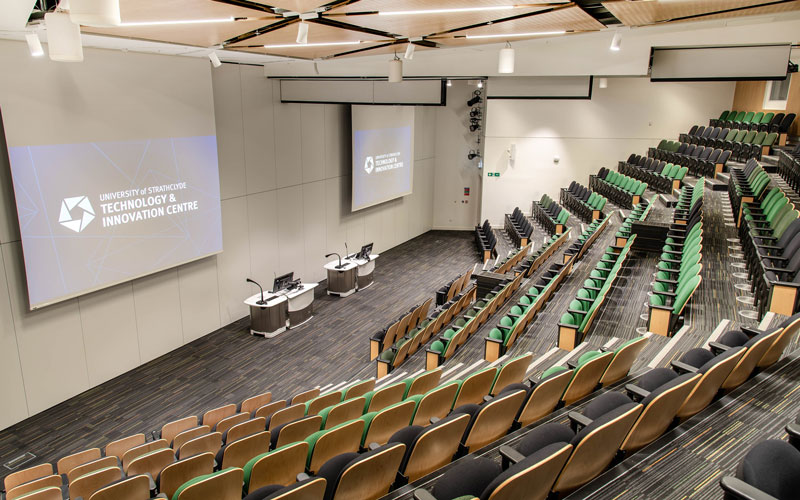
Auditorium B&C
Level 1 Auditorium
With comfortable, gently-raked seating for 150 and state-of-art audio-visual equipment, the Level 1 Auditorium is perfect for small day conferences or larger breakout sessions.
The adjacent Foyer is ideal for registration and refreshment breaks, while the Level 3 Mezzanine offers a bright, airy space ideal for networking and catering.
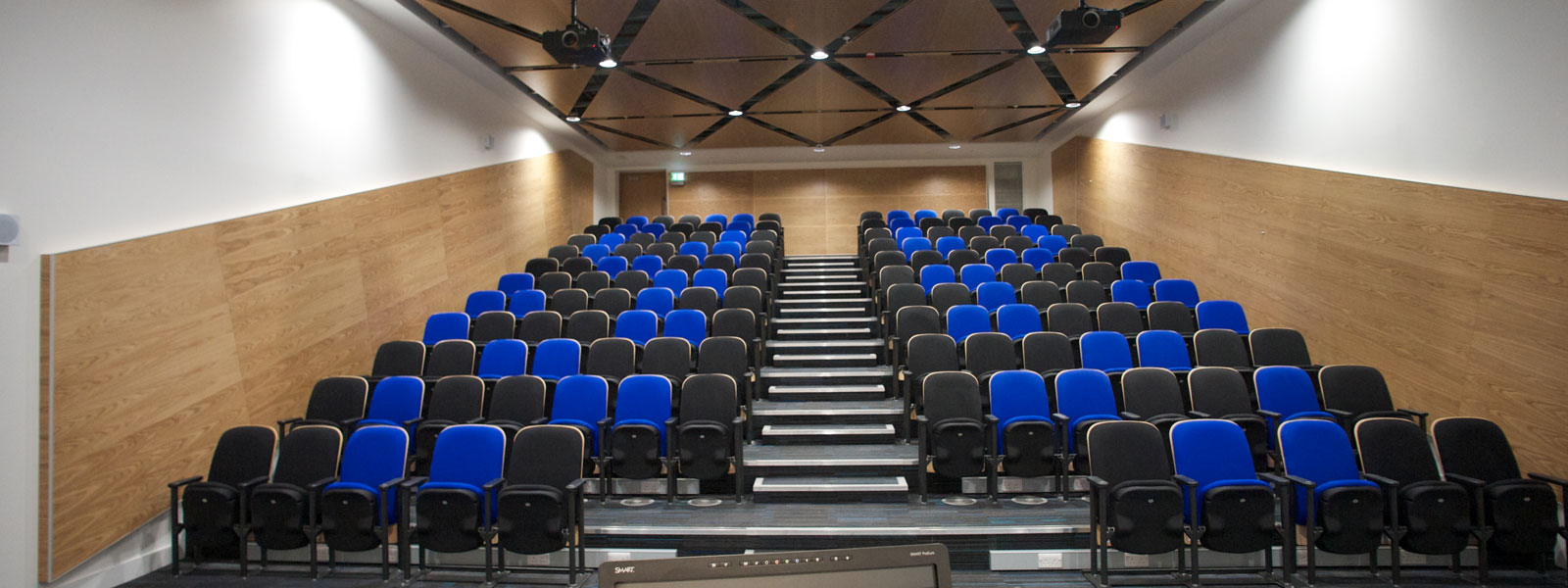
Audio-visual guide
The Technology & Innovation Centre is kitted out with a range of modern, user-friendly AV kit to help you get your message across - check out our TIC AV Guide.
Capacities and Floorplans
Check the best fit for your event with our TIC Room Capacities and TIC Floorplans.
Other spaces
