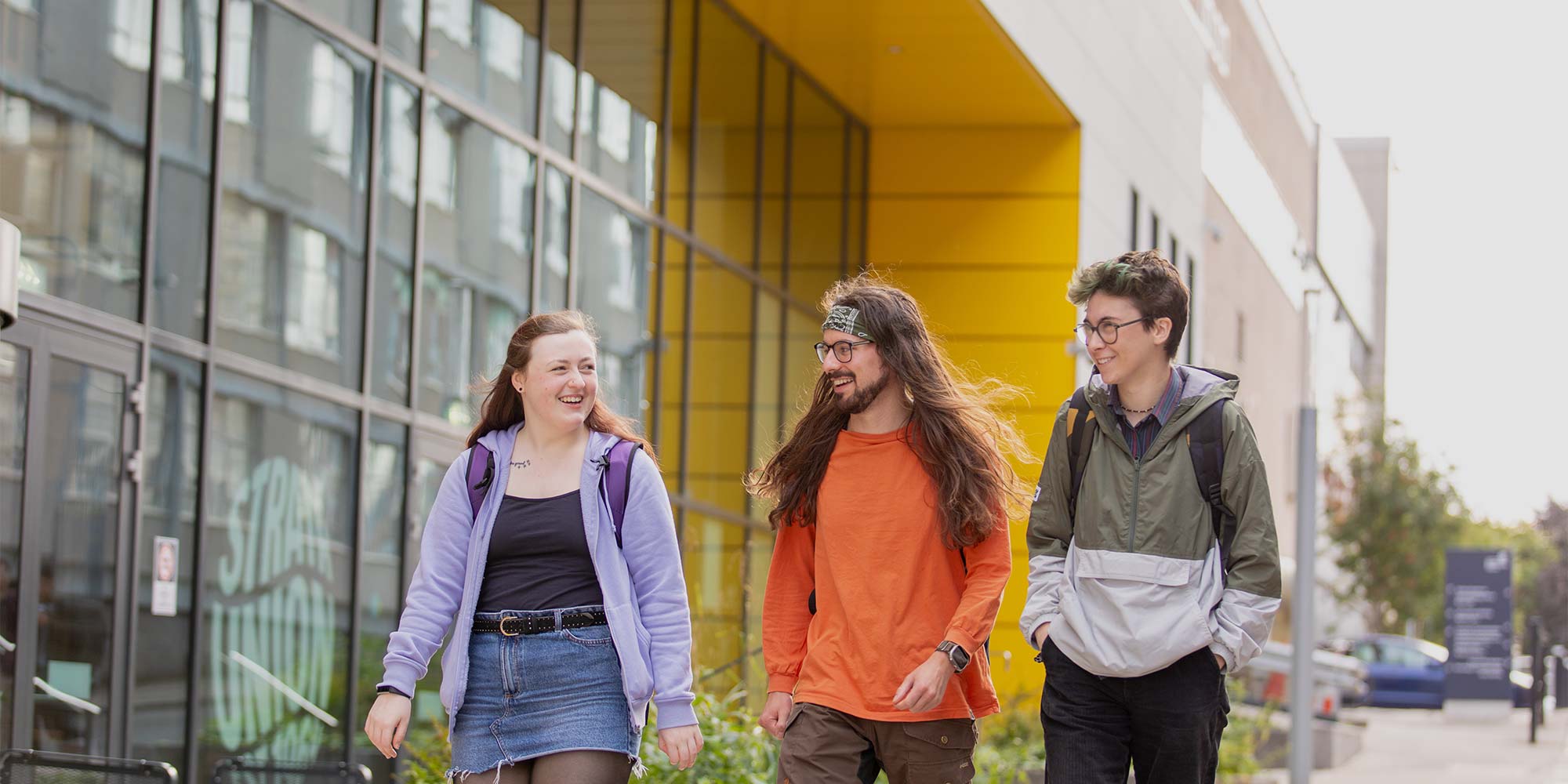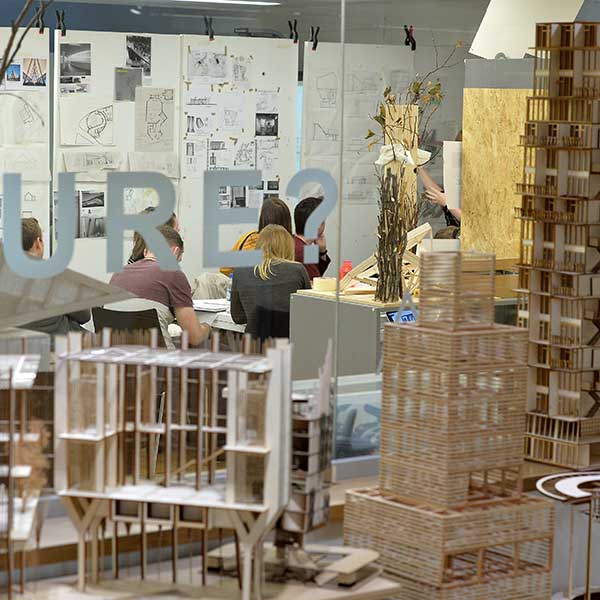MArch/PgDip Advanced Architectural Design
ApplyKey facts
- Start date: September
- Accreditation: RIBA, ARB (Part 2)
- Study mode and duration: MArch: 24 months full-time
PgDip: 21 months full-time
Students entering Year 2 of the programme – MArch: 12 months full time PgDip: 9 months full time Travel: Study trip opportunities in both the UK and overseas
Study: opportunity to study abroad (subject to Visa conditions)
Study with us
- Diploma is final stage to Part 2 professional qualification
- Option to convert Diploma into MArch
- ARB/ RIBA Part 2 exemption
- Develop critical, formal and technical architectural skills
- Be part of a collaborative and creative studio community
The PGDip in Advanced Architectural Design is for UK/EU architecture graduates seeking Part 2 professional qualification.
The Master’s route to ARB/ RIBA Part 2 for UK, European and international students is the MArch in Advanced Architectural Design. If you hold overseas qualifications obtained outside the EU or hold a non-recognised UK qualification you will need to pass ARB’s Examination for Equivalence to Prescribed Qualifications (also known as the ‘Prescribed Examination’) to obtain ARB Part 1 and progress towards registering as an architect in the UK. Please note, this is not guaranteed and there is a financial cost to this process. Learn more from the ARB website.
Accreditation
Validated by the Royal Institute of British Architects (RIBA) (Part 2).
Accredited by the Architect’s Registration Board (ARB) for the purpose of eligibility for registration with that body.
The Place of Useful Learning
UK University of the Year
Daily Mail University of the Year Awards 2026
Scottish University of the Year
The Sunday Times' Good University Guide 2026
Why this course?
This two-year course gives you the opportunity to explore architecture in a broad-based manner through theoretical and practical work. It demands a high level of design ability and self-motivation while giving you the chance to explore and develop projects related to your own interests.
You’ll appraise current theoretical approaches to architecture and urban design then assess and show their relevance in existing and proposed contexts. You’ll also develop and demonstrate formal and technical architectural ability.
If you obtain all diploma credits at first sitting you'll have the opportunity to proceed to Masters, thus converting your Diploma into a MArch. This requires an extra three months of study.
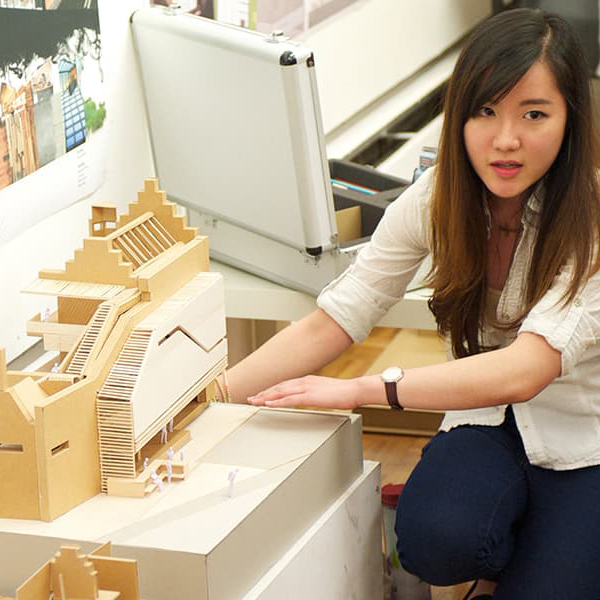

What you'll study
As well as the areas of study you'll:
- develop a critical and technical architectural ability
- complete comprehensive architectural or urban design projects
- write a dissertation
- demonstrate awareness of management procedures relevant to design practice
- carry out a detailed examination of an issue or issues of particular architectural significance
Study abroad
You’ll have the opportunity to study abroad (subject to academic performance). The department has the most expansive international exchange programme in the UK. We have agreements with 22 institutions across Europe, Canada, the Far East and South America.
Year 1
This year is centred on consolidating your architectural design skills. You’ll also be introduced to the idea of architecture as a responsive solution to fundamental social issues. You’ll choose an area of personal interest that you’ll research for your dissertation.
Year 2
You’ll undertake an architectural project. This requires you to take a viewpoint on contemporary architectural issues and choose a theme that reflects your own interests and creative ambitions. As well as studio-based activities you’ll follow your chosen theme through project work and optional classes. You’ll also attend a taught course in professional studies and a series of guest lectures.
Study trips provide opportunities for intensive examinations of the culture and built fabric in a variety of urban and rural locations both in the UK and overseas. Recent trips include Barcelona, Rome, Paris and Venice and the less familiar Gdansk, Toledo and Monte Caruso.
Student competitions
We’ve an extensive programme of student awards provided by professional bodies, including:
- The RIAS Silver Medal: the premier Scottish award for student achievement
- The Royal Institute of British Architects (RIBA) President's Medals
- The City of Glasgow- Eimear Kelt- Silver Medal: awarded annually by a panel of professional judges on behalf of Glasgow City Council.
Our students have been successful in many prestigious competitions including:
- ARCHIPRIX
- Building Design ‘Top 6’ UK
- APS
- RSA Awards
- A+DS and RIAS
- SEDA
Guest lectures
We run an exciting programme of guest lectures and recent speakers include:
- Joan Callis, Benedetta Tagliabue EMBT, Architects to the Scottish Parliament
- Professor Neil Spiller, Professor of Architecture and Digital Theory,
- Gordon Benson, Benson and Forsyth, Museum of Scotland, National Museum of Ireland
Chat to a student ambassador
Want to know more about what it’s like to be a student at the University of Strathclyde? A selection of our current students are here to help!
Our Unibuddy ambassadors can answer all the questions you might have about courses and studying at Strathclyde, along with offering insight into their experiences of life in Glasgow and Scotland.
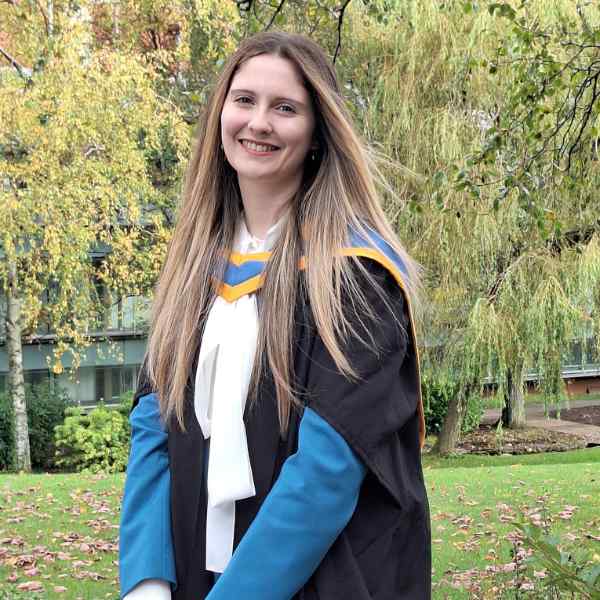
The garden studio in the Department was also a central part of my experience at Strathclyde...This space, paired with the departmental library, which I used to find inspiration and research precedents for my project, was really essential to my learning experience.
Compulsory classes
Design Studies 4A – To Care (Part 1)
This studio project tests students' ability to source, research, analyse and demonstrate an understanding of a specific building typology.
The first part of the project concerns both the identification of and brief for a selected building typology that's considered essential for a representation of the people of a particular community and area. This will be formulated in conjunction with the strategic design(s) of the main voluminous space with the building and one's approach(es) to and from it.
Design Studies 4B – To Care (Part 2)
This new typology should be derived from one of 4 strategic research areas: City, Society, Technology or Environment.
The project concludes with the design of a significant urban building typology; developed from your brief, which incorporates the primary space and considered approach strategies devised in Semester 1.
Architecture & The City
This class provides students with the opportunity to define, explore and articulate an area of investigation within the architectural and societal fabric of the city of Glasgow. The class will present techniques on analysis, research, investigation, presentation and provocation.
Elective classes
You'll choose from a series of projects taught by staff, and related to areas of expertise in sustainable construction and environmental sustainability.
Special Study Project 4
Environmental Design Refresher
This elective provides a general understanding of integrating environmental and service principles with architectural design.
Indoor Environmental Quality, Health & Built Environment
This elective explores indoor environmental quality and health issues in the built environment.
Mass Timber
This elective covers various types of mass timber, their environmental benefits, critical use considerations, and recent innovations in mass timber design and construction.
Passivhaus Design
This elective covers the Passivhaus principles and their application to building design & construction.
Retrofit & Renovation
This elective covers the best practice in retrofitting to improve comfort and energy efficiency, focussing on low carbon, fuel poverty alleviation, health and wellbeing.
Urban Design
This elective explores how the built environment shapes our daily lives, the impacts of various urban forms, and the guiding principles for designers working in the city.
Design modes - regenerative, sufficiency & bio-inspired principles
This elective explores eco-centric design approaches that consider the impact of the built environment on natural systems and human health.
Compulsory classes
Design Studies
Cultural Studies 5
This class aims to consolidate and develop your knowledge in key thematic areas - contemporary architectural history and theory, urban design and culture, technology and environment and new forms of media and communication. It's organised around lectures and workshops to map out ideas, thinkers and projects from a variety of disciplines that have a direct bearing on the production and use of buildings and cities.
You're introduced to a field of knowledge that is drawn from the social sciences, architectural and construction history, political science, cultural studies, economic and critical theory.
Professional Studies 5
Elective classes
Special Study Project 5
Choose from this list based on your interest and to support your design thesis and Masters dissertation. These elective subjects vary from year to year depending on availability and academic scheduling.
Mentoring
Mentoring is a relationship between two people/groups with the goal of academic, professional and personal development. The mentor is usually an experienced individual who shares knowledge, experience, and advice with a less experienced person, or mentee. This class will develop on the part of the Mentor, transferable skills with regard to teaching methodology, and in turn, consolidate/enhance awareness of architectural and personal skills (in terms of leadership/small group teaching/mentoring). This will provide year 5 students with the opportunity to enhance the experience of individual students in lower years, and support them through their academic studies as required. Mentors will establish a collective and positive (architectural and academic) social culture in the Department through the introduction of Departmental Houses.
International Workshop
Attendance at the International Workshop class allows you to pursue areas of specific interest out-with the confines of the set curriculum and assist in developing awareness of cultural diversity and integration, attributes that are encouraged to enhance your development. both architecturally and personally.
During these sessions you will be given a general introduction into the practice of community engagement and participation in architectural projects before actively engaging in architectural education.
End of year show
This module introduces architectural exhibition as a method of communicating through visual representation and promotion, taking students through the process of conceptualising, designing, constructing and facilitating the opening of an end-of-year architectural exhibition. This module will be responsible for delivering a project linked to the Department of Architecture’s End of Year Show running from late May to early June each year.
The class will investigate the purpose of an end of year show, how to maximise the impact for visitors and the importance of engaging with stakeholders and facilitators to successfully host this exhibition. You will be tasked with establishing an appropriate theme for the show, delivering through concept, feasibility, sourcing, production and installation. It will explore issues such as sustainability, finance and budgets, marketing and publicity strategies, health and safety, as well as planning and designing the opening night activities. The End of Year Show is a focus for the entire Architecture Department and an important link with the University community and beyond; individuals, local schools, practices, professional bodies and the architectural press. As well as delivering the project – to include the Opening Lecture – you will be asked to reflect on ‘Exhibition’ through the dual lens of your own exhibition process and the work of others.
Yearbook
This engaging and comprehensive module will take you through the creation of the end of year showcase yearbook within the architectural field. Through the design process you will explore and learn about the many different areas in the yearbook creation process such as content collection, design, and conceptualisation to ethical consideration. Within the 20 Week journey across two semesters you will be directed to undertake an element of self-study and investigation and work in both teams and individually to complete the process. You will a gain valuable skill such as project management, reflective practice while also collaborating with industry professionals and faculty staff along the way. The course culminates in the final production of the digital and physical copy of the yearbook, during the final stages you will also work on promotional and marketing material for the yearend showcase exhibition.
Architecture Student Voice (ASV)
This project explores opportunities for you to develop an active role in the culture of our department. Through key themes of agenda, celebration, consultation and invitation, the Architecture Student Voice team will develop their manifesto; encourage a liaison between students (of all years) and staff; review their working spaces and consider a range of guest speakers. The ASV team will publish their manifesto after a period of student consultation in an effort to better equip you and the Department for Tomorrow's Architect.
The Skye project: a low-carbon hiker's retreat
This project explores the complexities of low-carbon design on the Isle of Skye for a Hiker’s Retreat. Alongside a series of roundtable discussions on topics such as off-site construction and small shelter typologies, the overarching project will explore embodied carbon. Students will delve into themes of materials, sustainable sourcing, and the circular economy. This research will provide insights into the opportunities and constraints of constructing low-carbon housing in rural locations.
A student guide to existing buildings
This project allows you to develop and create a guide to working with existing buildings. Running in parallel with a Year 2 elective project, the Student Guide project will extensively review the current offerings on the subjects of reuse and retrofit before developing the structure of what aims to become an important addition to reading lists in schools of architecture across Scotland, the UK and beyond.
Dissertation
Dissertation Project
Students on the Masters stream (MArch and MSc) are required to complete a substantial piece of research, which can include a design with or a written investigation of an area/topic of interest.
This piece of work is generally carried out over a summer semester and is an opportunity for you to explore an issue of relevance to the course through engagement with its cultural, technical, and/or professional context. The work must demonstrate academic rigour.
Portfolio
ARB/RIBA PART 2 Portfolio: (AAD and MADi)
Over the two years of the programme you're expected to compile a comprehensive academic portfolio which will include all design projects undertaken over the two years of study as well as the outputs of any subject classes.
Your own academic work should be accompanied by the project briefs and all feedback documentation received. The portfolio should be complied in a digital format offering a clear structure and navigation.
Learning & teaching
Each part of the course allows you to explore and develop projects related to your own interests in contemporary architecture.
The course is made up of studio design work, lectures, special projects and workshops.
The focus of study is on design project work including the analysis, synthesis and appraisal of design ideas. You’ll show your understanding of these ideas through drawings, physical and digital models, written and graphic work.
Assessment
The MArch degree normally requires further assessment over the summer semester. This will be on an aspect of the diploma project that is explored to a greater level of detail.
You’ll have exams in semesters 1 and 2 on all aspects of the course and are expected to present a complete academic portfolio based on advanced design study.
Facilities
Studios
We have two design studios; one is a drop-in studio where you can be part of our collaborative and creative studio community, the other is dedicated to design teaching.
Library
In addition to the main University library, we have our own, on-site, reference library. Our collection is developed in direct response to the teaching delivered in the department.
Workshop
A full range of hand and portable power tools are available (complete with instruction).
We offer plotter printing, scanning and laser cutting services.
Find out more about the full range of facilities we have to offer.
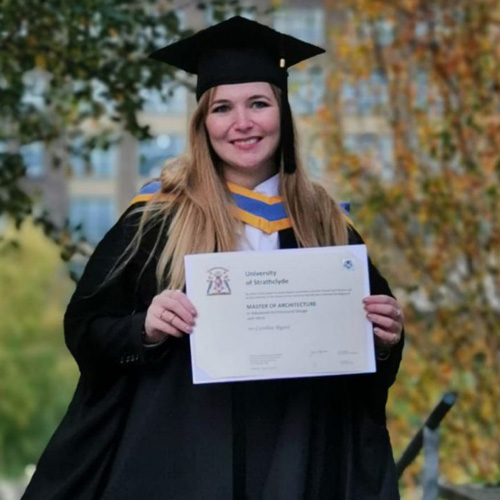
Before coming to Strathclyde, I was used to a more theoretical approach to learning, so the practical focus at the University of Strathclyde pushed me to develop new skills across different areas.
Entry requirements
| Academic requirements/experience | Normally, a first-class or second-class honours degree in Architecture would be required. If you hold overseas qualifications obtained outside the EU or hold a non-recognised UK qualification you will need to pass ARB’s Examination for Equivalence to Prescribed Qualifications (also known as the ‘Prescribed Examination’) to obtain ARB Part 1 and progress towards registering as an architect in the UK. Please note, this is not guaranteed and there is a financial cost to this process. Learn more from the ARB website. An academic portfolio will be required containing all relevant design work from your previous course of study to provide a broad range of work to evidence your depth of skillset. While work from practice placement or experience can be included, the balance of the portfolio should be towards examples of academic work. |
|---|---|
| English language requirements | If English is not your first language, please visit our English language requirements page for full details of the requirements in place before making your application. |
Pre-Masters preparation course
The Pre-Masters Programme is a preparation course held at the University of Strathclyde International Study Centre, for international students (non-UK/Ireland) who do not meet the academic entry requirements for a Masters degree at University of Strathclyde.
Upon successful completion, you'll be able to progress to this degree course at the University of Strathclyde.
International students
We've a thriving international community with students coming here to study from over 140 countries across the world. Find out all you need to know about studying in Glasgow at Strathclyde and hear from students about their experiences.

Fees & funding
All fees quoted are for full-time courses and per academic year unless stated otherwise.
Fees may be subject to updates to maintain accuracy. Tuition fees will be notified in your offer letter.
All fees are in £ sterling, unless otherwise stated, and may be subject to revision.
Annual revision of fees
Students on programmes of study of more than one year (or studying standalone modules) should be aware that the majority of fees will increase annually.
The University will take a range of factors into account, including, but not limited to, UK inflation, changes in delivery costs and changes in Scottish and/or UK Government funding. Changes in fees will be published on the University website in October each year for the following year of study and any annual increase will be capped at a maximum of 10% per year. This cap will apply to fees from 2026/27 onwards, which will not increase by more than 10% from the previous year for continuing students.
| Scotland |
|
|---|---|
| England, Wales & Northern Ireland |
|
| Republic of Ireland |
If you are an Irish citizen and have been ordinary resident in the Republic of Ireland for the three years prior to the relevant date, and will be coming to Scotland for Educational purposes only, you will meet the criteria of England, Wales & Northern Ireland fee status. For more information and advice on tuition fee status, you can visit the UKCISA - International student advice and guidance - Scotland: fee status webpage. Find out more about the University of Strathclyde's fee assessments process. |
| International |
|
| Additional Costs |
International studentsInternational students may have associated visa and immigration costs. Please see student visa guidance for more information. |
| Available scholarships | Take a look at our scholarships search for funding opportunities. |
Please note: the fees shown are annual and may be subject to an increase each year. Find out more about fees.
Scholarships available for September 2026
Faculty of Engineering International Scholarship for Masters Study
We are delighted to offer our Faculty of Engineering International Scholarship for Masters Study for applicants to postgraduate taught degrees starting in September 2026. The scholarship award of £6,000 will be deducted from tuition fees.
Dean's International Excellence Awards
We also have a limited number of Dean’s International Excellence Awards for postgraduate taught applicants joining the Faculty of Engineering in September 2026. These scholarships are worth between £9,000 and £12,000 and will be offered to exceptional applicants at postgraduate taught level only.
How can I fund my course?
Scottish postgraduate students
Scottish postgraduate students may be able to apply for support from the Student Awards Agency Scotland (SAAS). The support is in the form of a tuition fee loan and for eligible students, a living cost loan. Find out more about the support and how to apply.
Don’t forget to check our scholarship search for more help with fees and funding.
Students coming from England
Students ordinarily resident in England may be to apply for postgraduate support from Student Finance England. The support is a loan of up to £10,280 which can be used for both tuition fees and living costs. Find out more about the support and how to apply.
Don’t forget to check our scholarship search for more help with fees and funding.
Students coming from Wales
Students ordinarily resident in Wales may be to apply for postgraduate support from Student Finance Wales. The support is a loan of up to £10,280 which can be used for both tuition fees and living costs. Find out more about the support and how to apply.
Don’t forget to check our scholarship search for more help with fees and funding.
Students coming from Northern Ireland
Postgraduate students who are ordinarily resident in Northern Ireland may be able to apply for support from Student Finance Northern Ireland. The support is a tuition fee loan of up to £5,500. Find out more about the support and how to apply.
Don’t forget to check our scholarship search for more help with fees and funding.
International students
We've a large range of scholarships available to help you fund your studies. Check our scholarship search for more help with fees and funding.
Careers
Career opportunities for Architecture graduates range from working in large multidisciplinary practices to smaller specialist firms.
Many of our graduates are employed by highly respected practices throughout the world, while others have set up their own businesses.
The Department has a growing reputation for developing entrepreneurial graduates who go on to make their mark in the sector independently in practices such as Page and Park, Tog Studio and Lateral North.
Glasgow is Scotland's biggest & most cosmopolitan city
Our campus is based right in the very heart of Glasgow. We're in the city centre, next to the Merchant City, both of which are great locations for sightseeing, shopping and socialising alongside your studies.
Apply
During the application process, you're required to upload the following supporting documents. If these are not provided, we will not be able to process your application:
- certified individual semester mark sheets/academic transcript showing subjects taken and grades achieved for all qualifications
- if you're still studying, please provide individual semester mark sheets to date
- certified degree certificate for all qualifications
- provide evidence of suitable English language proficiency if English is not your first language, or you're not from a “UKVI recognised "Majority English Speaking" country”; check the University’s language requirements
- if you have been out of full-time education for over two years, provide a CV, detailing employment history, organisations worked for, and a brief description of roles and responsibilities
- a design portfolio, showcasing examples of your recent work
- a personal statement
- a copy of your passport containing your photo and passport number
- a copy of your sponsor letter/scholarship award (if appropriate)
- names, job titles and email addresses for two nominated referees
- provide, for academic assessment by the Course Director, a detailed personal statement illustrating your motivation and suitability for admission to the chosen programme
- provide, for academic assessment by the Course Director, a digital portfolio showcasing a broad range of recent project and studio work, demonstrating your creativity and design aptitude, practical abilities and expertise. The portfolio should be contained within a single file in PDF format and compressed to a max. file size of 5 MB
This is the Master’s route to ARB/ RIBA Part 2 for UK, European and international students.
Start date: Sep 2026
Advanced Architectural Design - Taylor's University
Start date: Sep 2026
Advanced Architectural Design
Start date: Sep 2026
Advanced Architectural Design
Contact us
Have you considered?
We've a range of postgraduate taught and Masters courses similar to this one which may also be of interest.

